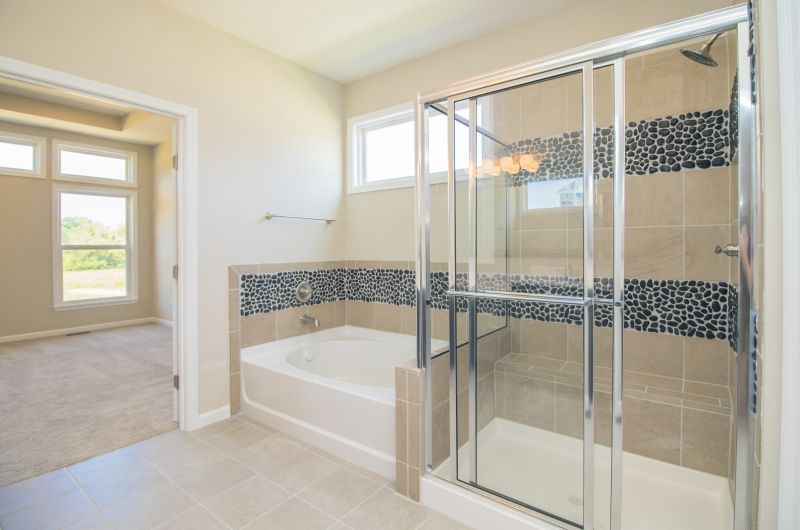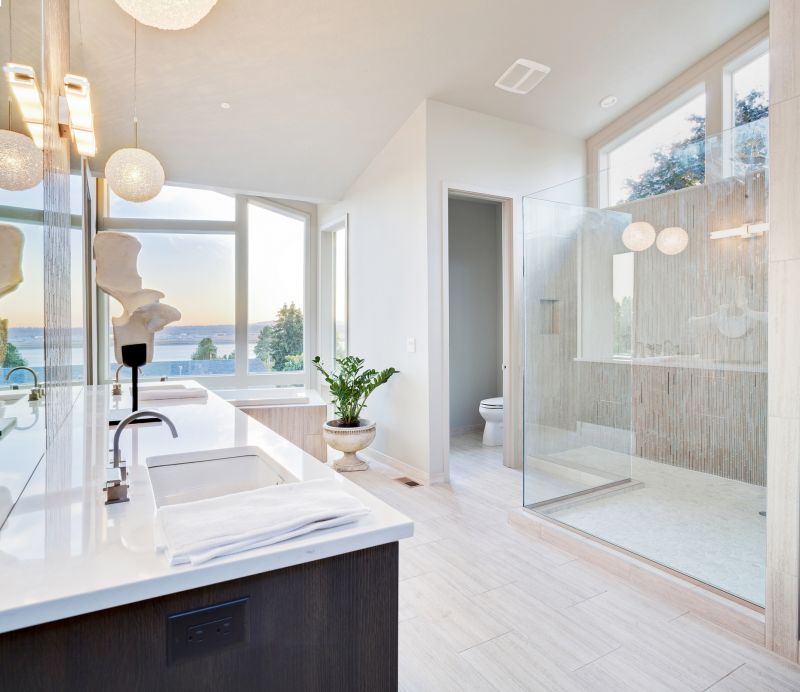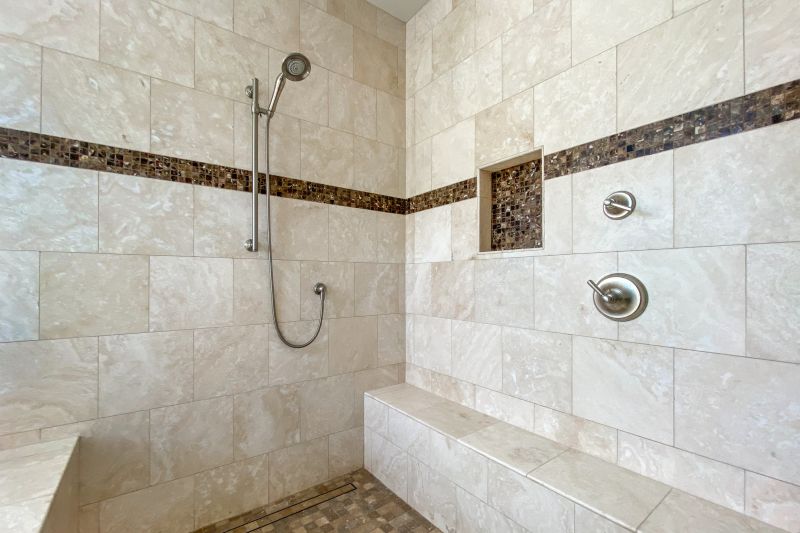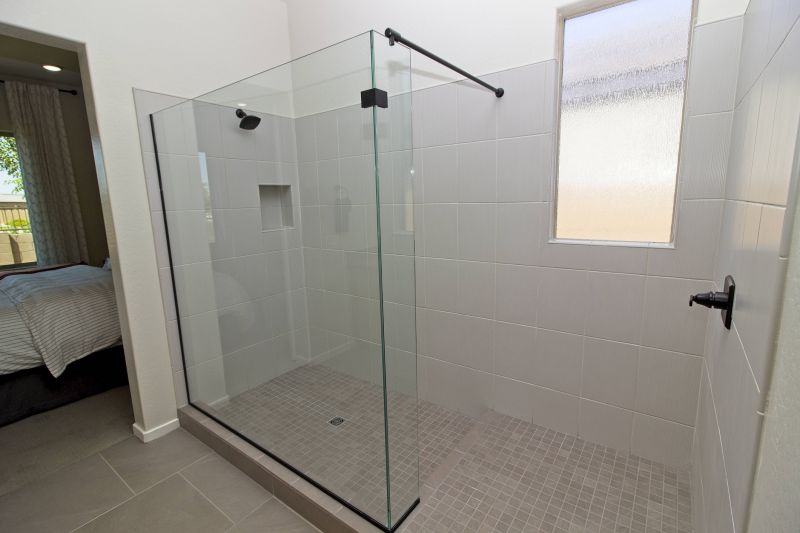Design Ideas for Small Bathroom Shower Areas
Designing a shower space in a small bathroom requires careful planning to maximize functionality and aesthetic appeal. Effective layouts can make a significant difference in how spacious and comfortable the bathroom feels. Compact showers often utilize clever configurations to optimize limited space, such as corner installations or walk-in designs that eliminate unnecessary barriers. These layouts not only save space but also enhance accessibility, making the bathroom more user-friendly.
Corner showers utilize often underused space in small bathrooms, fitting neatly into corners to free up room for other fixtures. They are ideal for maximizing floor space and can be customized with glass enclosures for a sleek look.
Walk-in showers provide an open, barrier-free experience that visually enlarges the bathroom. They often incorporate glass panels without doors, creating a seamless transition that enhances the perception of space.

This layout features a sliding door to save space and provides easy access without swinging doors, ideal for tight bathrooms.

A corner glass enclosure that maximizes natural light and creates an open feel in small spaces.

Incorporating built-in shelves within the shower area optimizes storage without cluttering the limited space.

A sleek, frameless design that emphasizes simplicity and openness, suitable for modern small bathrooms.
| Layout Type | Advantages |
|---|---|
| Corner Shower | Maximizes corner space, versatile for various bathroom sizes. |
| Walk-In Shower | Enhances openness, improves accessibility, and simplifies cleaning. |
| Shower Tub Combo | Provides dual functionality in limited space, combining bathing and showering. |
| Recessed Shower Niche | Adds storage without occupying additional space, keeping the area tidy. |
| Sliding Door Shower | Conserves space by eliminating door swing, easy to access. |
| Pivot Door Shower | Traditional option with a swinging door, suitable for moderate space. |
| Curbless Shower | Creates a seamless transition, making the space appear larger. |
| L-Shaped Shower | Efficient use of corner space with a more spacious feel. |
When selecting a layout for a small bathroom shower, it is essential to consider both spatial constraints and user needs. Corner showers and walk-in designs are popular choices due to their space-saving properties and modern aesthetics. Incorporating features like built-in shelves and recessed niches can maximize storage without sacrificing valuable floor space. Materials such as glass and light-colored tiles further contribute to an open, airy atmosphere, making the bathroom appear larger than its actual dimensions.
Ultimately, small bathroom shower layouts should balance practicality with aesthetic appeal. With careful planning and modern design elements, even the most limited spaces can be transformed into comfortable, stylish areas that meet daily needs without sacrificing visual harmony or ease of maintenance.





